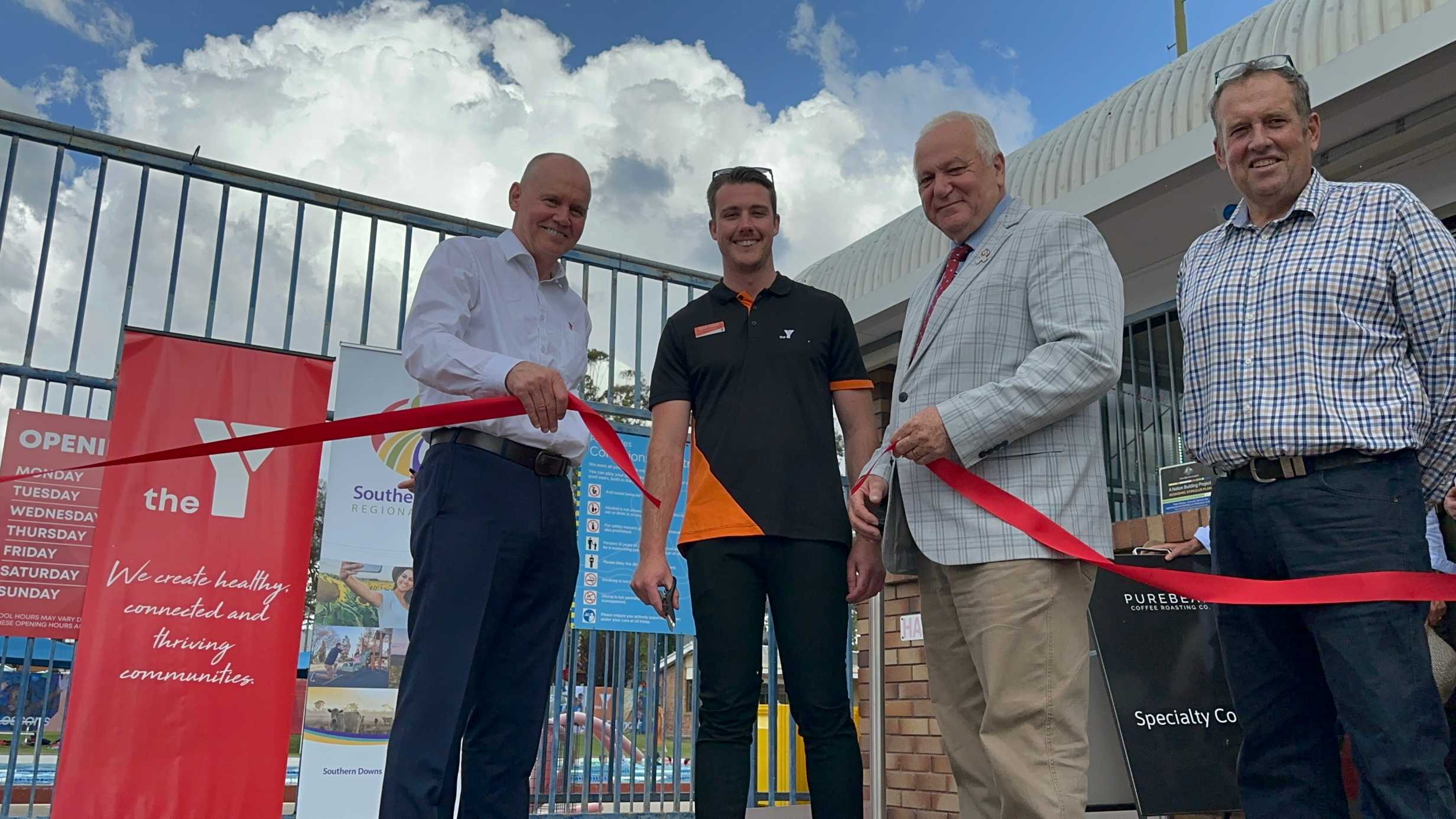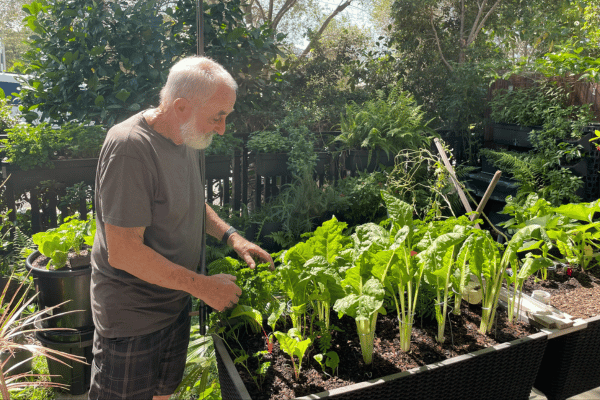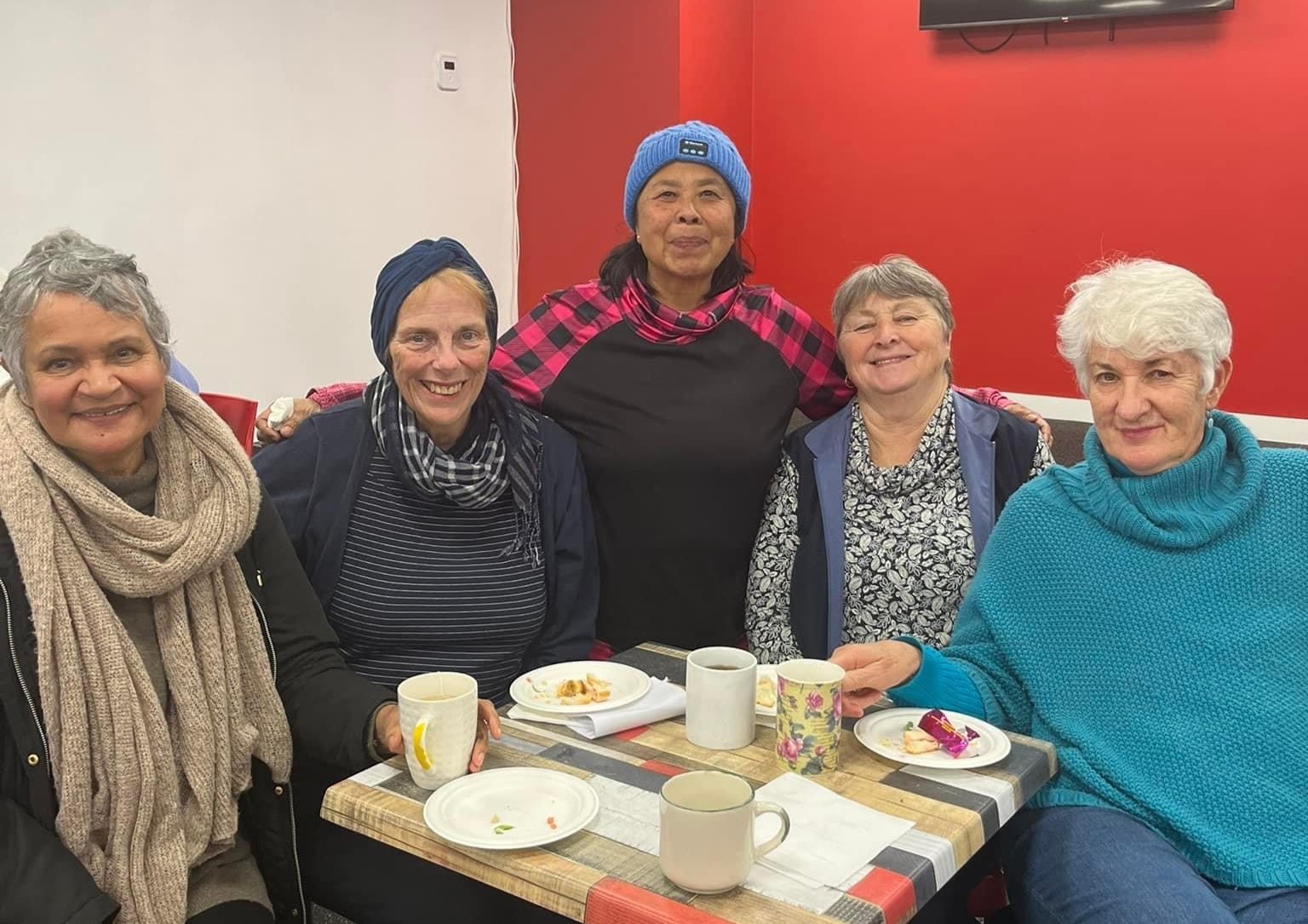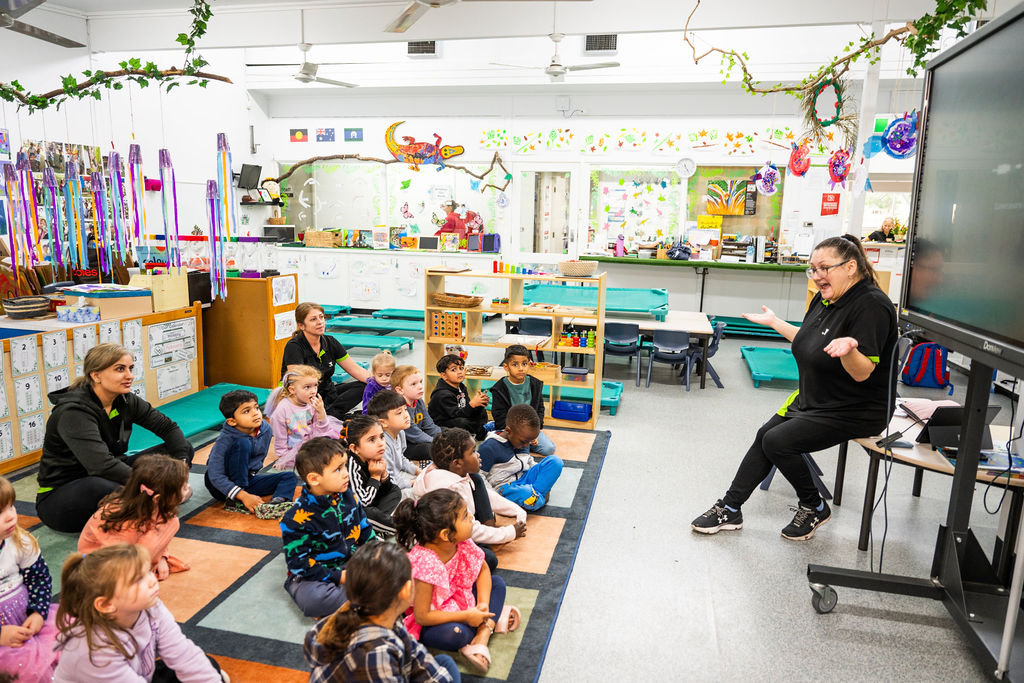Building on the success of our vocational school in the Redlands, we are planning an expansion to provide another new safe and purpose-built space for young people.
Building Stage 2 of the existing facility will enable us to respond to the demand for a safe and purpose-built space for up to 100 young people aged 12 to 14 who would benefit from an alternative learning environment.
We currently have 80 students enrolled in the vocational school in grades 10 - 12, and around 50 students on campus each day.
Click here to read more about YMCA Vocational School
At the Y, we believe that all young people have the right to achieve their full potential regardless of their circumstances.
We understand that the development of the whole person is most important. We know that this holistic approach to education is best delivered through a flexible individualised learning environment.
The proposed expansion of the vocational school will provide an opportunity for more young people to access a safe and adaptable learning environment in the Redlands.
The proposed facility will be built next to the current vocational school building. It will be a single storey building, which will include new flexible spaces to enable cross-functional use, and a screened recreation area.
Widespread benefits
The proposed facility will also create more useable space for the community to access. Outside of school hours, both school buildings will be used to run community programs as well as being made available to the wider community for hire.
The youth hub operates a safe environment for young people, aged 12–25, to run activities and recreation events.
The proposed facility will:
- create more useable space for the community to access, where young people can connect through activated spaces and tailored programs
- provide more social and educational infrastructure for the community
- provide access to vocational education, and a journey to employment, for young people who would benefit from the facility.
Delivering a new community asset
To provide these improved facilities for our young people, YMCA will request that the Deputy Premier and Minister for State Development, Infrastructure, Local Government and Planning designates our premises for the development of infrastructure for educational facilities through the Ministerial Infrastructure Designation (MID) process.

The MID process is an alternative assessment pathway to lodging a development application with local government. Instead of applying for approval from Redlands City Council, we will be applying to the Minister.
A MID provides for the timely delivery of essential community infrastructure, such as schools, hospitals and healthcare services.

To support the MID proposal a range of technical assessments are undertaken. These assessments help us to understand the possible impacts of the development and how these impacts would be addressed.
All the documents supporting a request for a MID are included in a single ‘environmental assessment report’. This report refers to both the built and natural environment of the area, and includes the findings of the technical assessments.
YMCA is a registered charity and not-for-profit organisation. Applying for a MID provides an opportunity for us to save costs associated with Council’s development assessment process, which we can then reinvest into the facility and our students.
Writing an environmental assessment report
The requirements for requesting a MID are set in the Planning Act 2016 and the Minister’s Rules and Guidelines v1.1 (which falls under the Planning Act).
The environment assessment report for this project will include:
- a response to the criteria for requesting a MID, outlined under the Act
- an explanation of the proposed development
- architect’s plans
- possible impacts from the development and how they would be addressed (e.g. traffic and environmental)
- documents to be distributed during the formal engagement period and any engagement activities which may be held.
Parking and access
The proposed project does not include any new vehicle access points. It will use the current access from Link Road.
Following advice from our traffic planner, we will not be providing any new car parks as part of the proposal.
Privacy
The proposed facility is one storey, which means people in our building will not be able to look down into neighbouring properties.
The proposed facility has also been designed to keep a six metre setback from the rear boundary. The building’s immediate neighbours are the stormwater channel and Parklands Court Park. This setback next to the stormwater channel means that we will be about 55 metres from residences in Cassowary Circuit.
The YMCA appreciates the importance of the environment and the landscape to our neighbours and our students. As a result, the expansion has been designed to retain all trees on site and allow space for new trees in the future. This will also provide a natural buffer to the new building.
How to find out more about our plans for the future and the MID process
Please visit our Drop-in Session on Saturday 28 May 2022 between 1pm and 3pm at The LINK, 128 Link Road, Victoria Point to discuss our plans or the MID process with project team representatives.
If you have questions about our master plan, or any comments, you can also contact the project team at This email address is being protected from spambots. You need JavaScript enabled to view it..
We would appreciate receiving any initial feedback before 20 May 2022.







